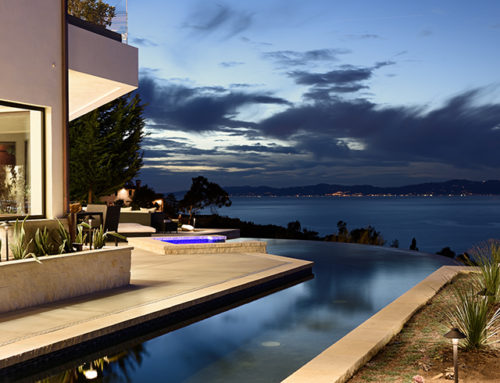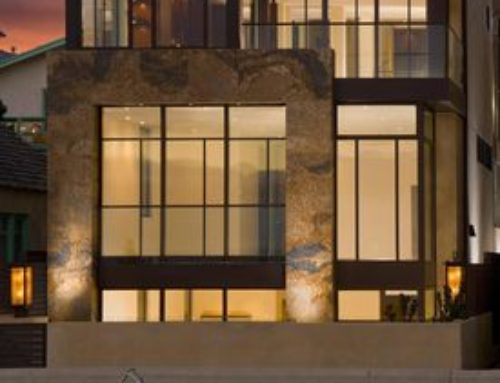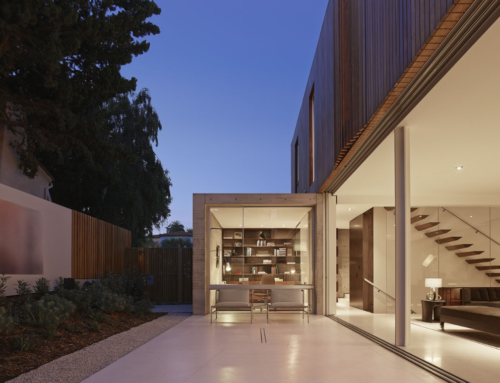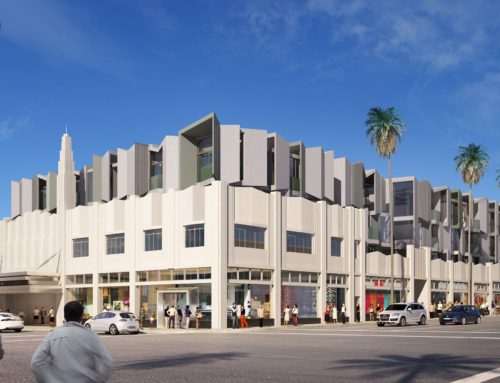Project Description
Mixed-Use Building with four-level Subterranean Garage
Santa Monica, California
Geotechnical investigation and construction observation and testing at the site of an existing six-story landmark building with ground floor retail on the corner of Wilshire Boulevard and 7th Street. The new structure is deeper than the previous one with higher structural loading, consisting of a new six-story structure with a roof terrace over four to five levels of subterranean parking garage extending 52 feet below ground surface. The project involved excavating next to a historical hotel was investigated with a temporary shoring (steel H beams) and tie-back systems. This development required the adaptive reuse of a designated historical landmark, the Santa Monica Professional Building and a new convention center directly to the south. The new building will provide retail space, restaurants meeting rooms and hotel guest rooms above the second floor. It combines a new 165,000 square foot, 285-room hotel, 15,600 square feet of retail and restaurant space, flexible conference and banquet rooms, and ground floor open-air paseo.









