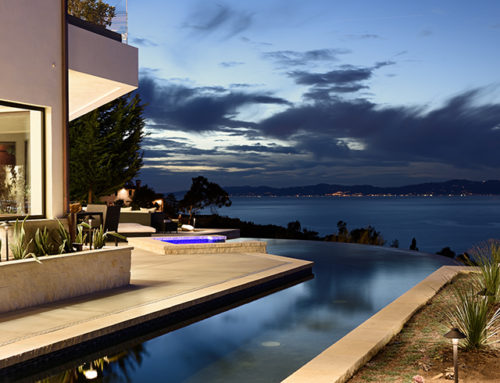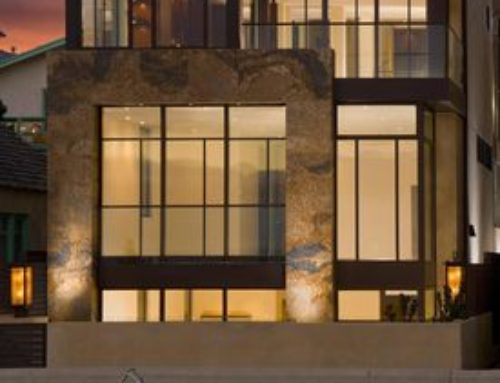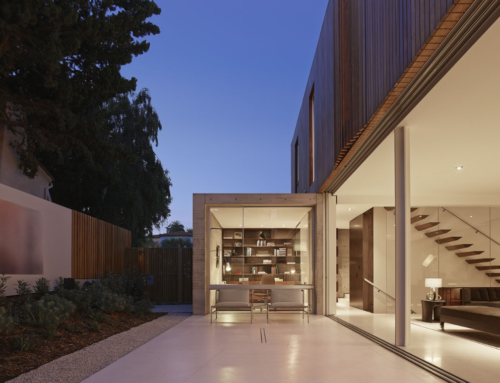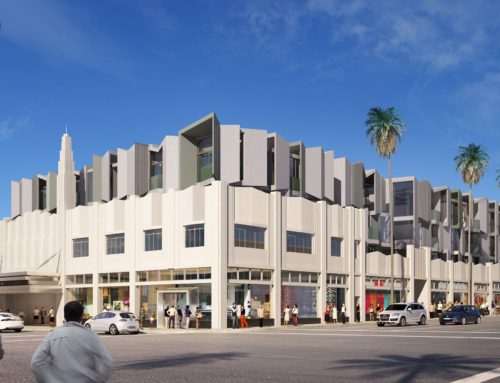Project Description
Mixed-Use Development
Los Angeles, California
Performed preliminary geotechnical investigation for mixed-use commercial building project. Original scope consisted of a new 12-Story Hotel Tower, 16-Story Condominium Tower, and 2-Story Townhouses, with 3- to 4-levels of subterranean parking. Due to changes in scope design was revised to a lower height 7-story above grade mixed-use building development with 1- to 2- levels of subterranean parking.







