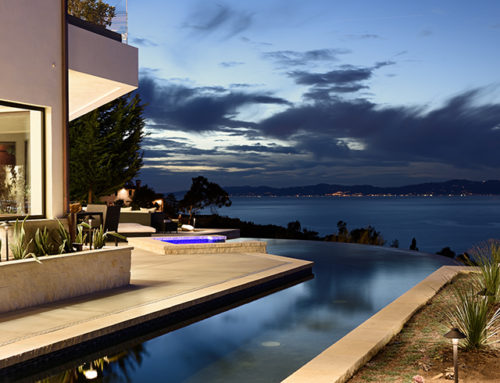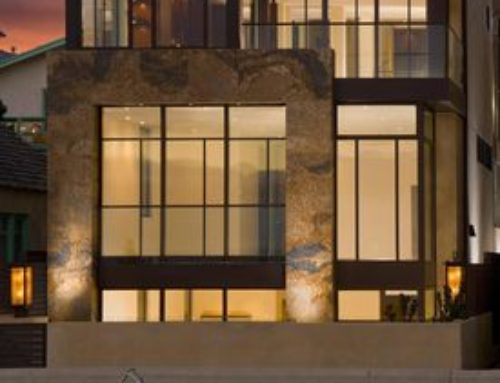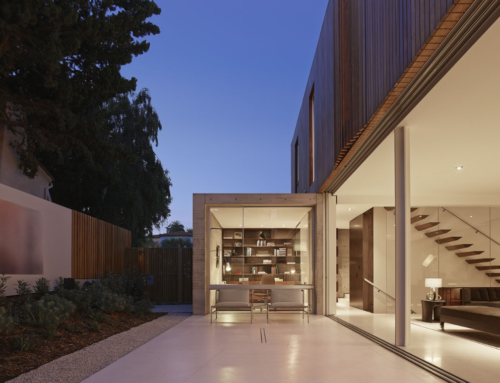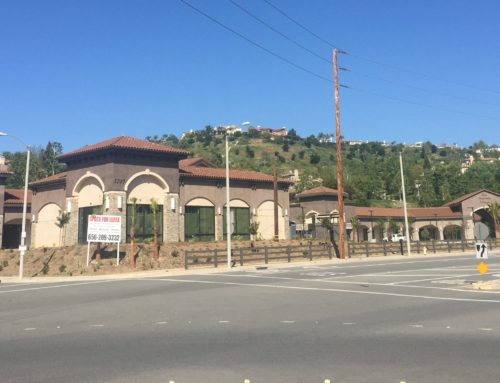Project Description
Beverly and Fairfax Mixed-Use Development
Los Angeles, CA
Geotechnical investigation for design and construction of a mixed-used development. This project required an adaptive land reuse project that converted a historic theater to a mixed-use development; this development comprises 4 adjoining lots and occupying 0.66 acres. It included adding five stories above the existing ground floor iconic façade creating 71 market rate apartments and 12,000 square feet of ground floor retail, four levels of below-grade parking and rooftop pool and recreation center. The project provides a gateway to the historic Fairfax District between Beverly and Melrose Boulevards.







